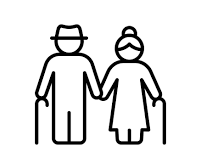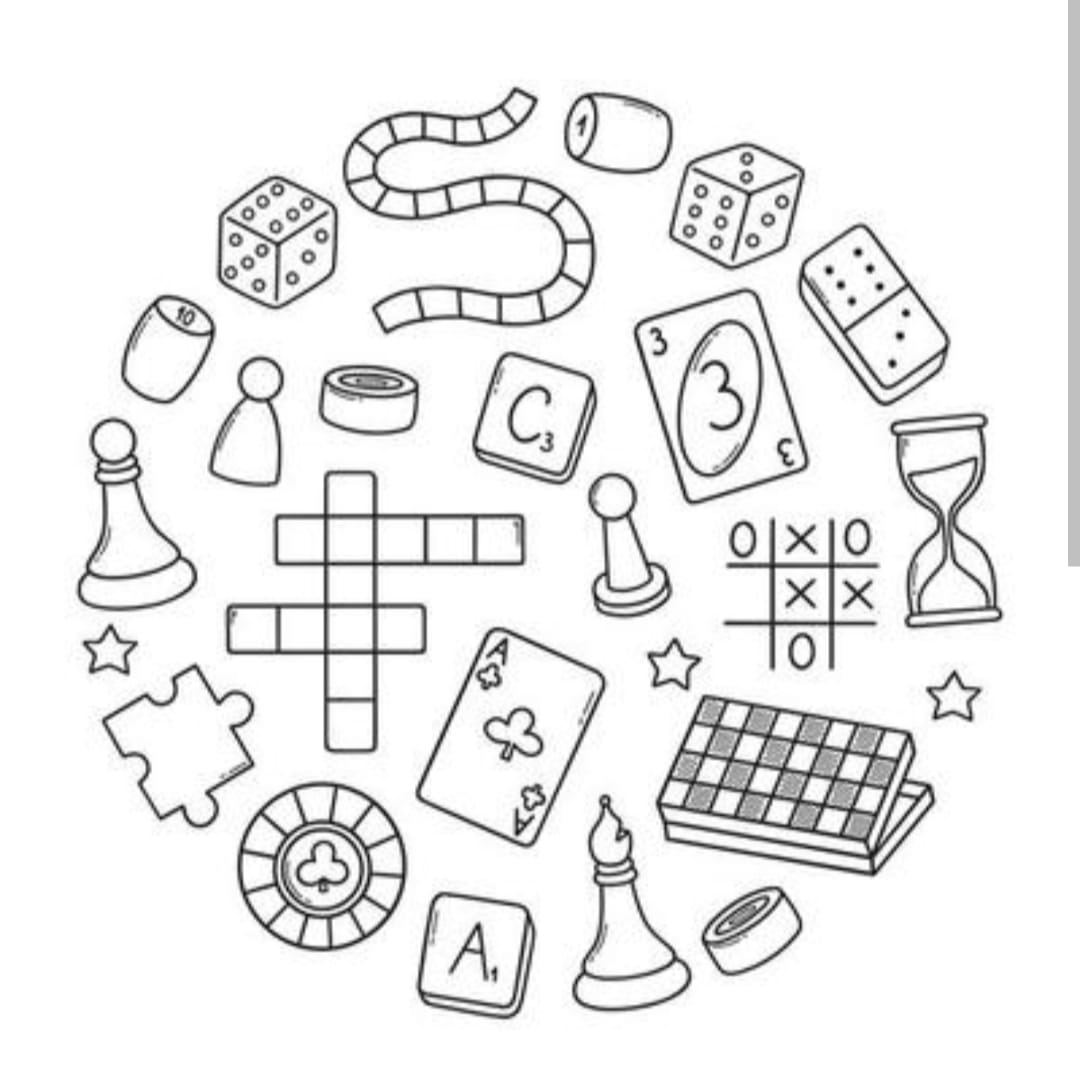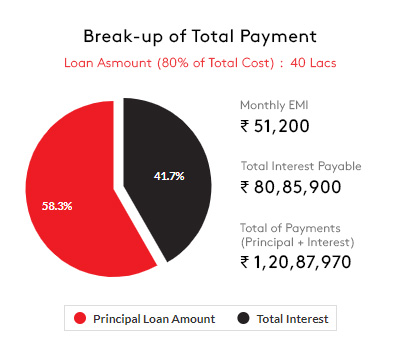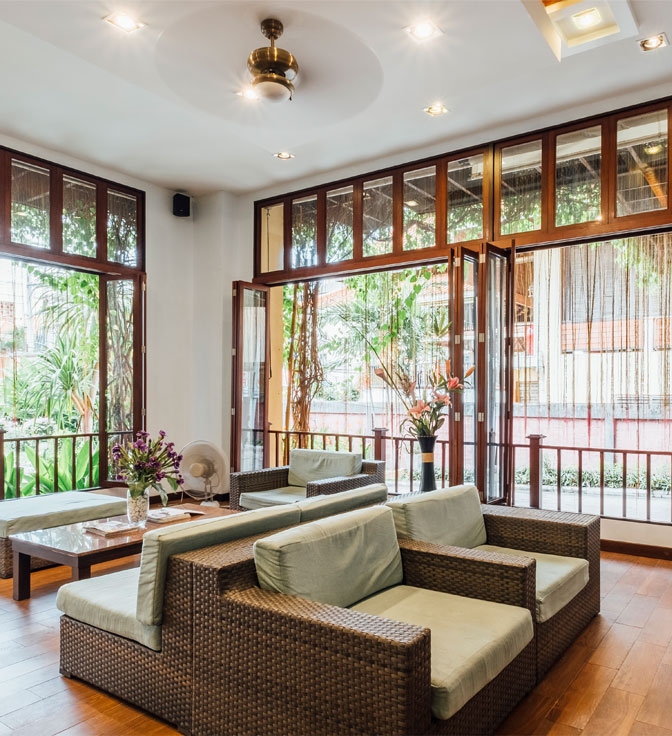




Nyati Exuberance is a residential project by Nyati Group Builders in Undri, Pune.
Apartments with a great combination of contemporary architecture and features are available as part of the project, ensuring a comfortable living environment.
The apartment comes in two different layouts: 2BHK and 3BHK.
This project is RERA-registered.
The project encompasses a total of 3.61 acres of land. Nyati Exuberance is made up of five towers. The building has a total of 21 floors.
2 BHK flats for sale in Undri, Pune are surrounded with great amenities and connected to the city.
If you are looking for comfortable flats then Nyati Exuberance Apartments for sale in Undri, Pune is the best option for you!
 Jogging Track
Jogging Track Senior Citizon Area
Senior Citizon Area multipurpose Court
multipurpose Court In Door Games
In Door Games| Type | Configuration | Area | Price | Floor Plan |
|---|---|---|---|---|
| Apartments | 2 BHK | 701 sqft | 62 Lacs* | View Floor Plan |
| Apartments | 2 Bhk | 703 sqft | 62 Lacs* | View Floor Plan |



One of the most trusted names in the Pune real estate industry, the Nyati Group combines the dual ethos of integrity and aesthetics in building futuristic landmarks. At Nyati Group, customer is the central focus of all our ventures.Nyati Group combines the dual ethos of integrity and aesthetics in building futuristic landmarks. With customer at the core of all its endeavours, every project under the Nyati brand is conceptualised keeping in mind t....
Read More Brokerage Free
Brokerage Free





© 2020 PROPERTIESDEKHO.COM. ALL RIGHTS RESERVED