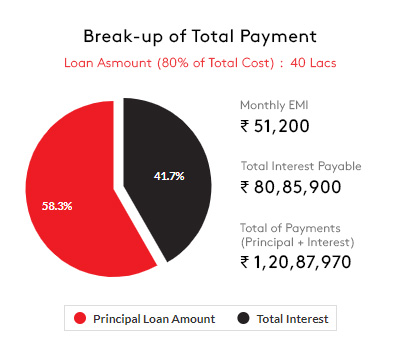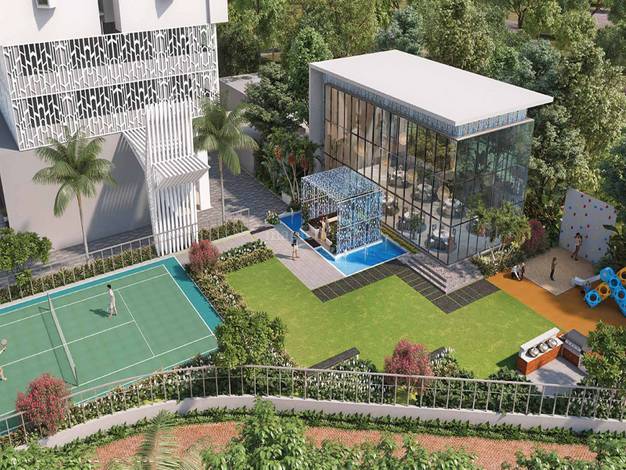TILINGS
• Italian finish vitrified flooring in full flat • Wooden finish tiles in the sit-out area • Premium designer wall tiles in washrooms
WASHROOM
Washroom CP fittings of Jaquar / Grohe / Kohler or equivalent brand • Washroom sanitary fittings from Jaquar / Cera / American Standard or equivalent brand • Panic button in washrooms • Anti-skid tiles for washrooms • Provision of exhaust fan for all washrooms • False ceiling if slung plumbing
DOOR/ WINDOWS
Laminated main door with digital lock • All washroom door shutters laminated on both sides • Three-track aluminium windows with mosquito mesh • Toughened heat-soaked glass railings / fabrication for attached balcony in all the apartments • Designer laminated flush doors with tubular locks for bedrooms • Full height windows in bedrooms • Sliding door for balcony attached to living • Quartz stone window sill on all sides
ELECTRICAL
• Premium quality modular electrical switches • Fire-resistant concealed wiring • AC point in living & all bedrooms • TV point in living & all bedrooms • Switch brands Legrand / Anchor or equivalent brand • Provision for inverter with power backup for designated points in the apartment • MCB and RCCB protection • Security system • Security cabin with monitoring system • CCTV for the entire campus and entrance lobby • CCTV surveillance for crèche and kids’ play area • Fire fighting systems • Video door phone in all apartments • Kitchen with sprinkler and gas leak detector
KITCHEN
• Quartz stone kitchen platform with acrylic sink • Semi-modular kitchen unit • Water purifier in every kitchen • Provision for exhaust fan
PAINTING/WALL FINISH
• Gypsum / POP finished walls • Textured paint finish for the exterior of the building • OBD / plastic emulsion or equivalents on internal walls & ceiling
COMMON FEATURES
AC in living room and master bedroom (Haier / LG / Voltas or equivalent brand) • Grand entrance lobby • Elevators of Schindler / Otis / Johnson or equivalent brand • Multi-level car parking • Earthquake resistant structure
DRINKING WATER
• Separate storage for drinking water • Separate supply system for drinking water in kitchen
PARKING
Sucient designated car parking • Well-designed & spacious parking levels
GO GREEN
• Provision for EV charging station in every parking • Solar panels on rooftop • Rainwater harvesting and sewage treatment plant (stp) • Organic waste converter

 Jogging Track
Jogging Track Lawn Tennis Court
Lawn Tennis Court Zoomba Zone
Zoomba Zone Basket Ball Court
Basket Ball Court Amphitheatre
Amphitheatre Car Wash Area
Car Wash Area Foot Ball Ground
Foot Ball Ground Pet Zone
Pet Zone Skatting Area
Skatting Area Squash Court
Squash Court Table-Tennis
Table-Tennis Kids Pool
Kids Pool Senior Citizon Area
Senior Citizon Area


 Brokerage Free
Brokerage Free
